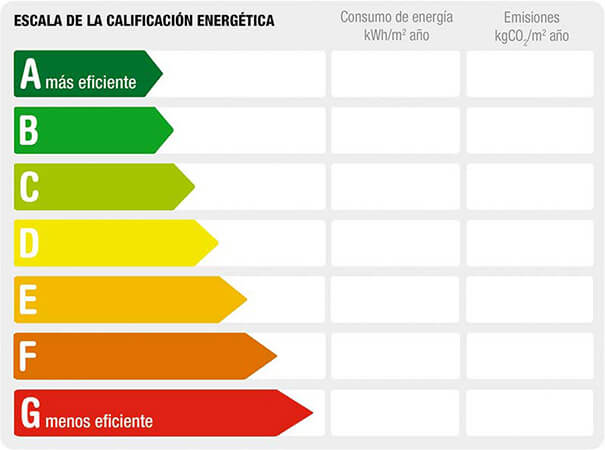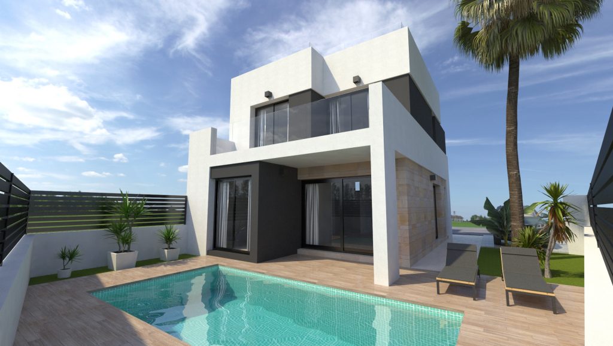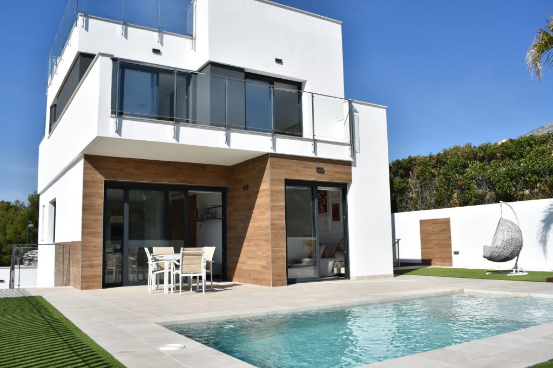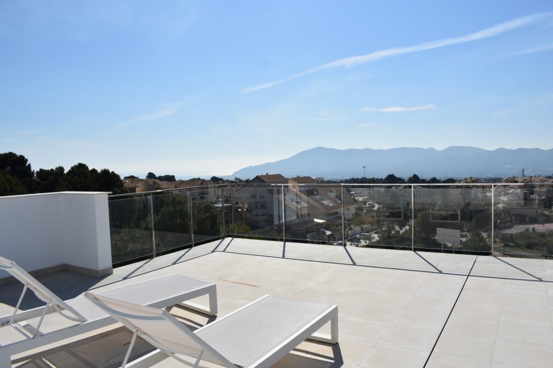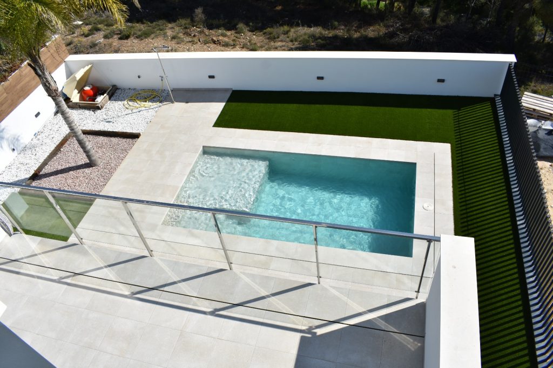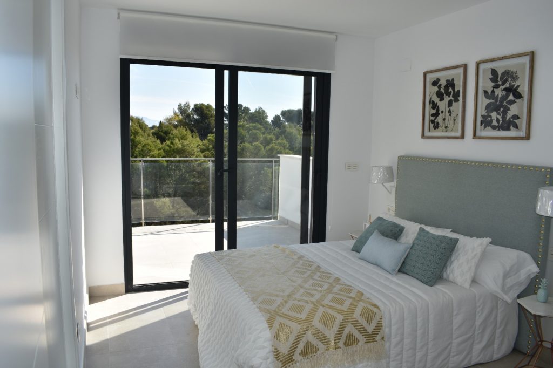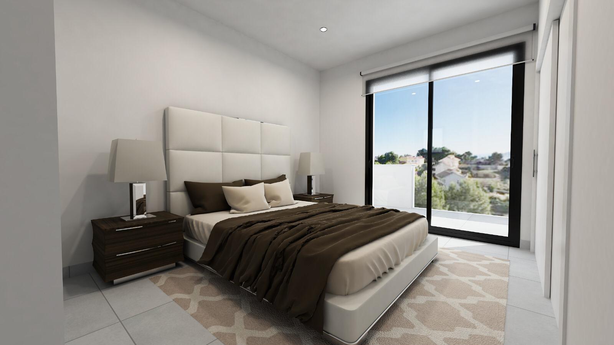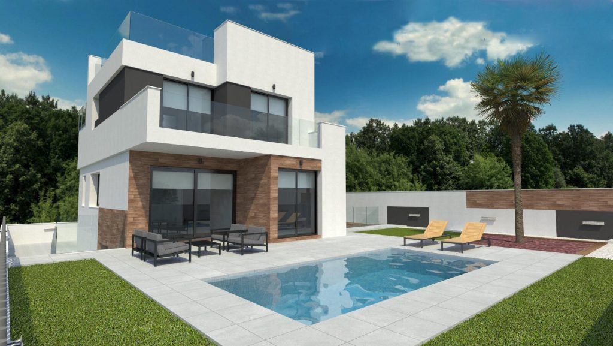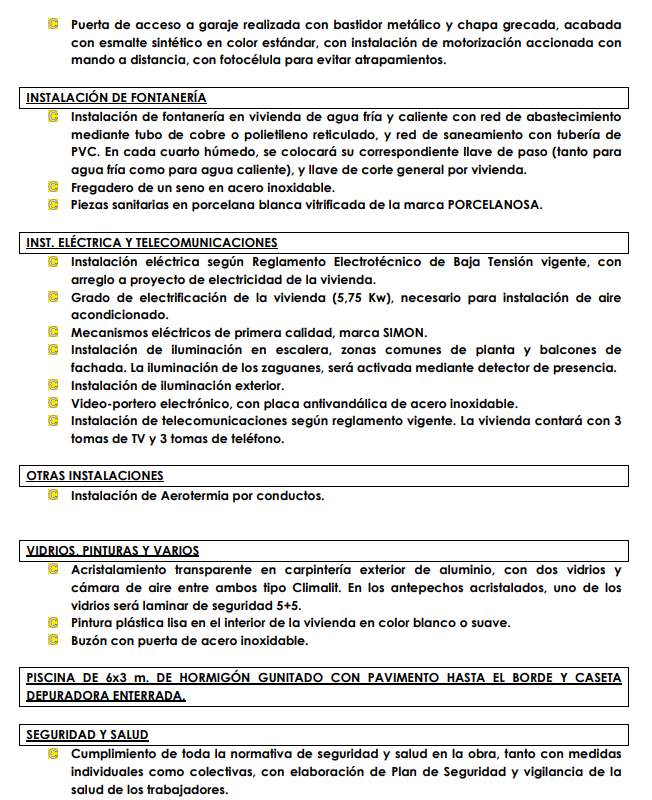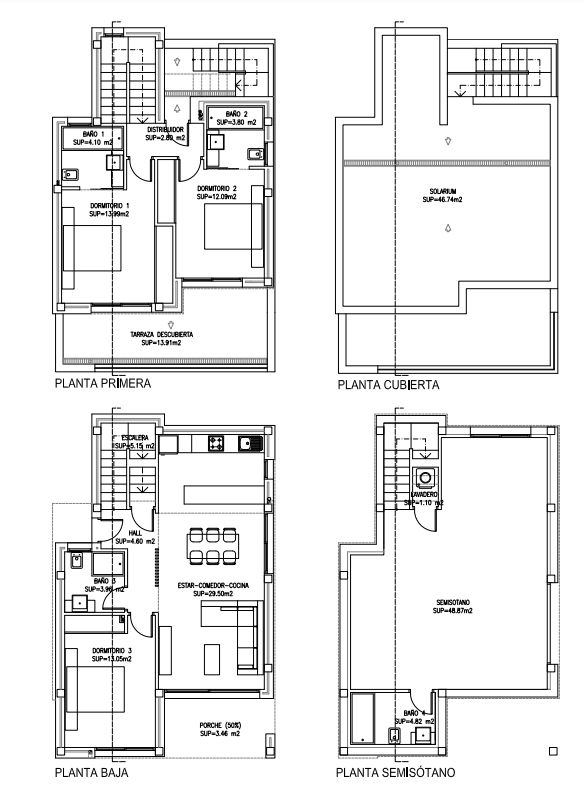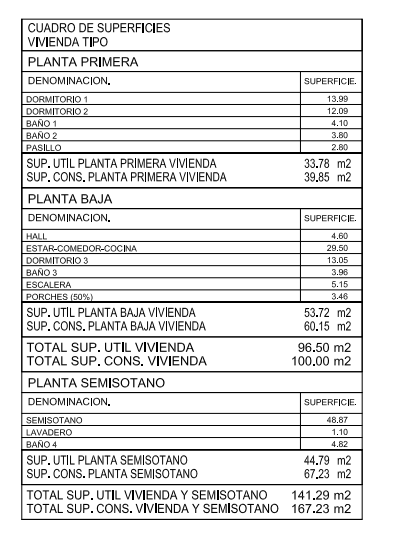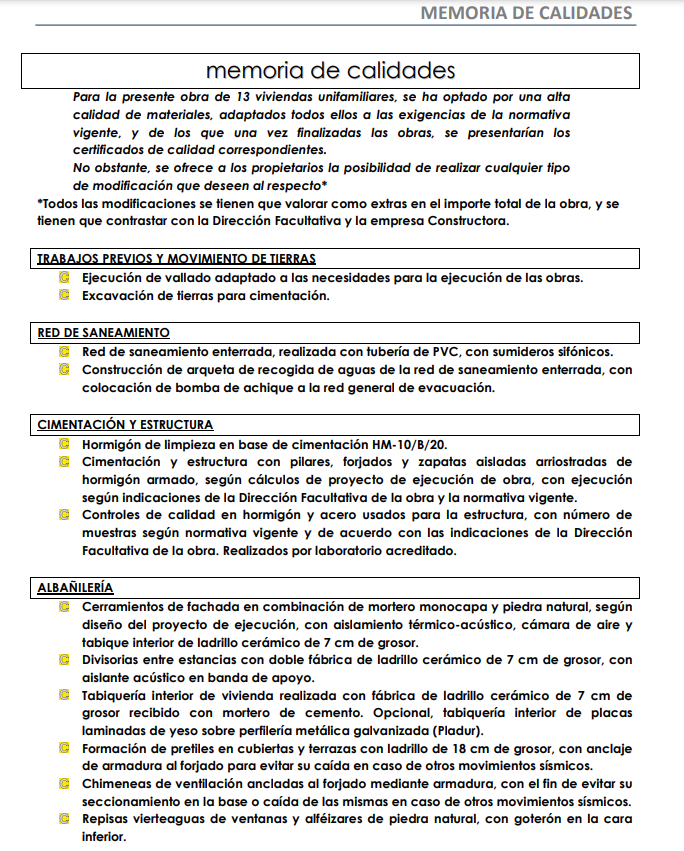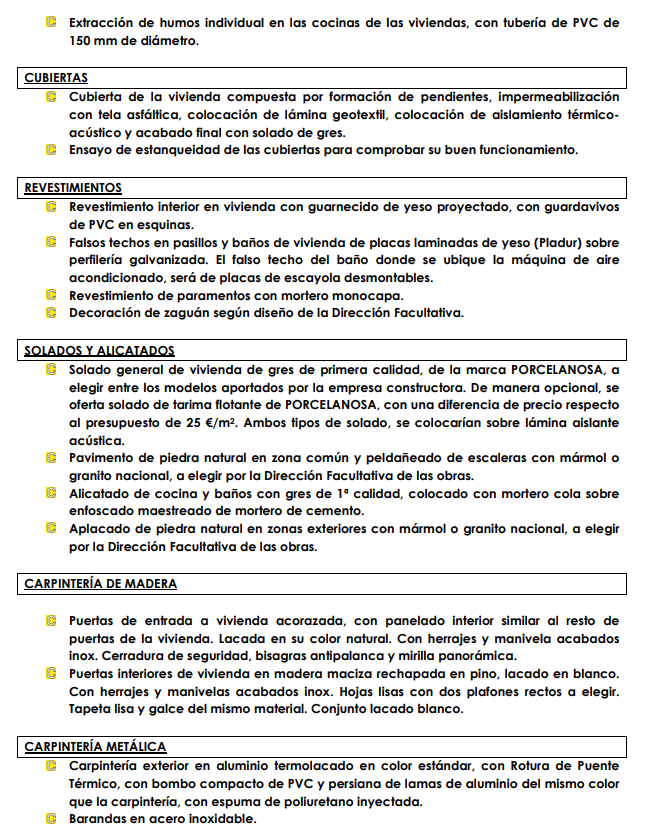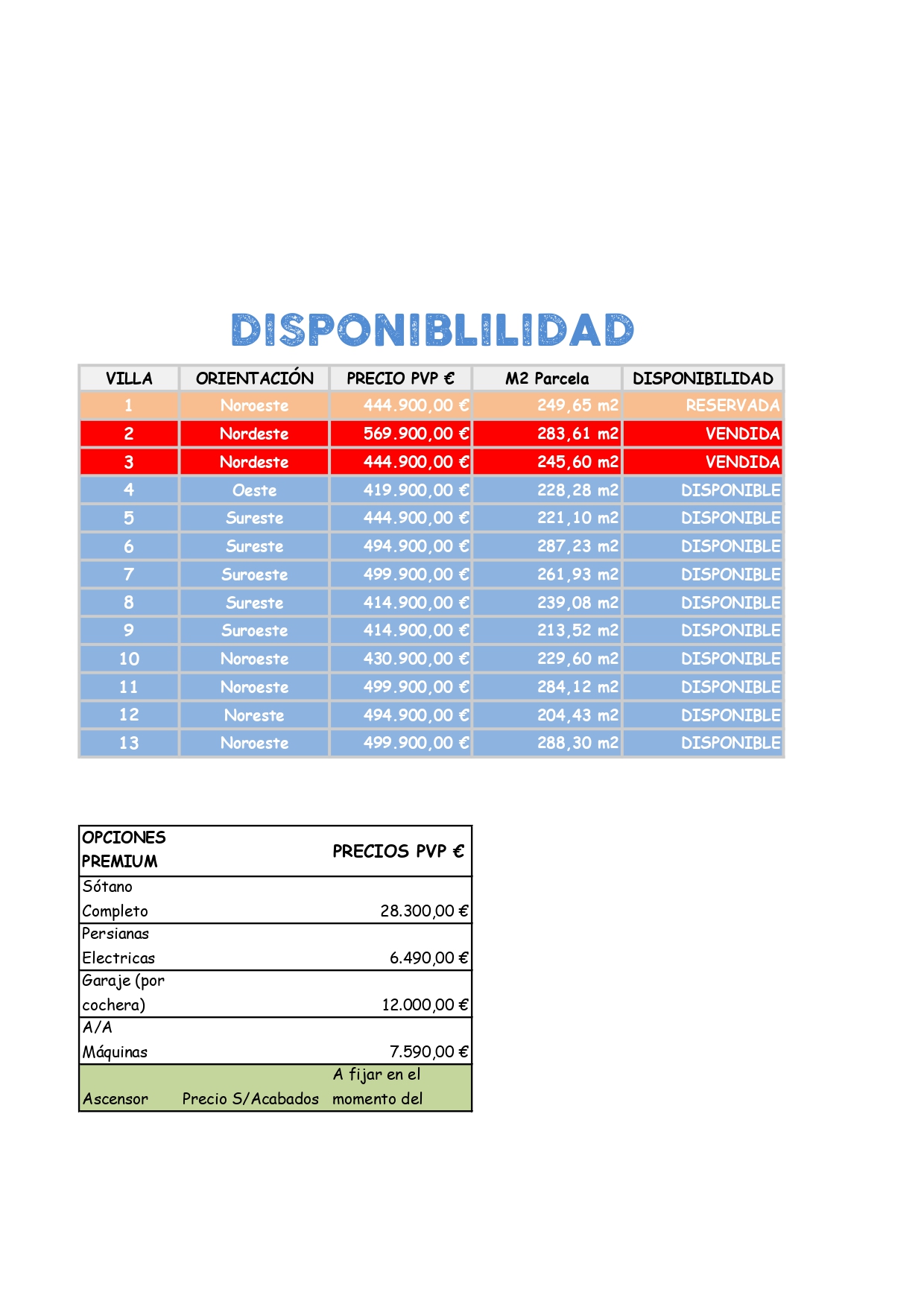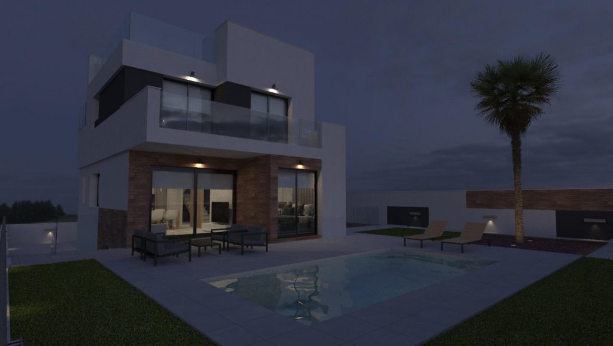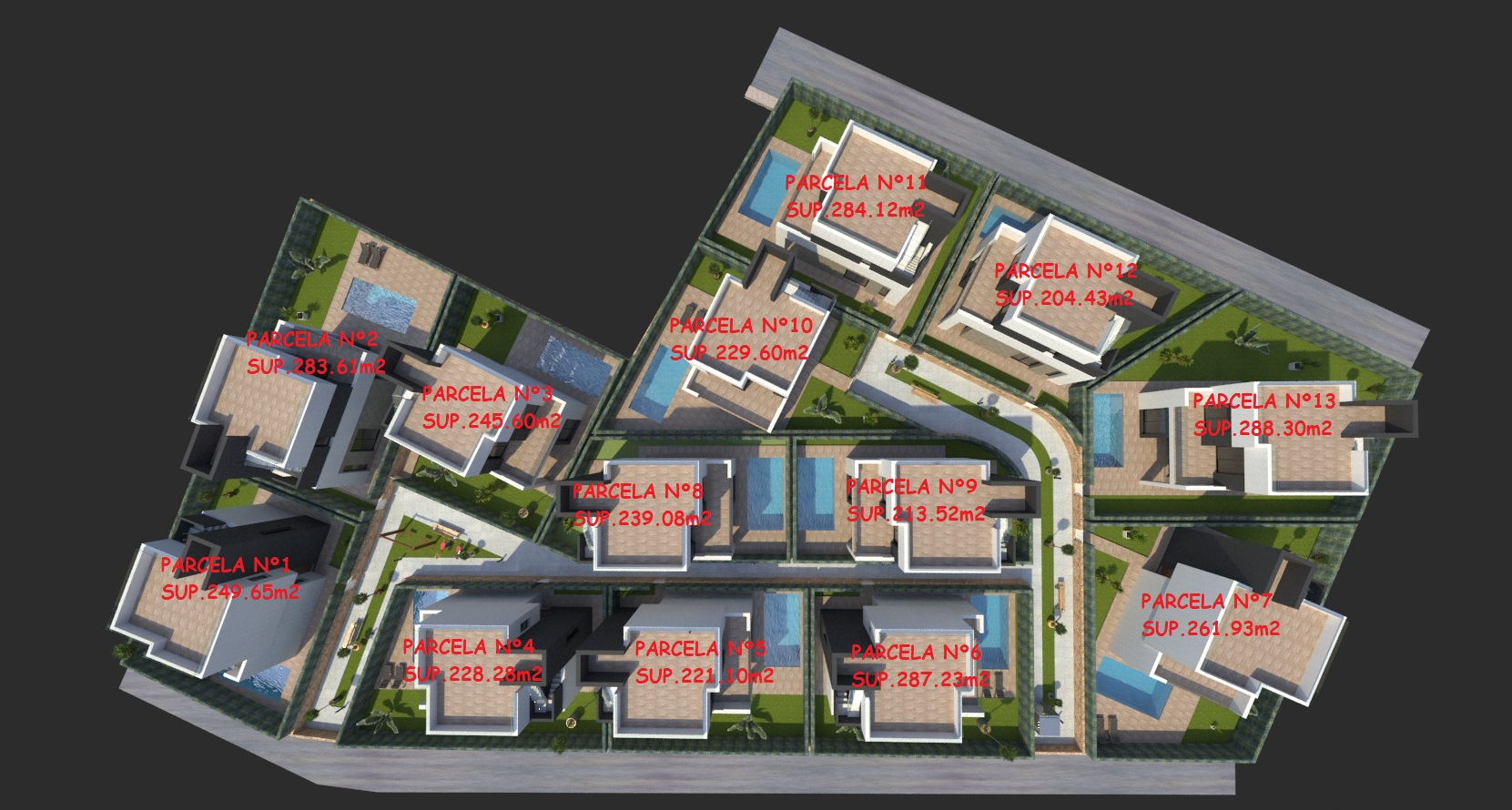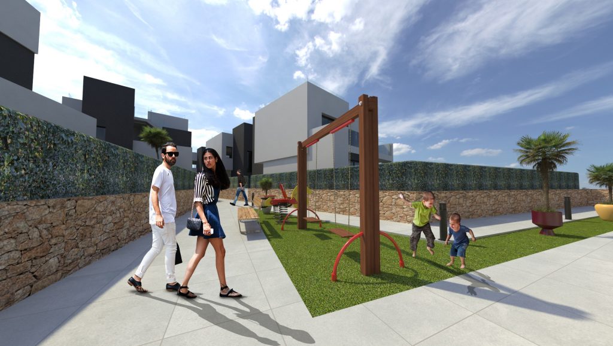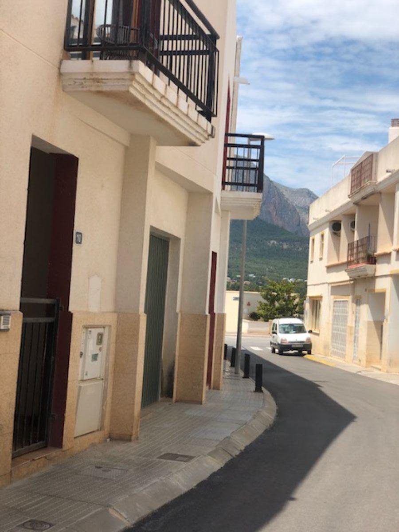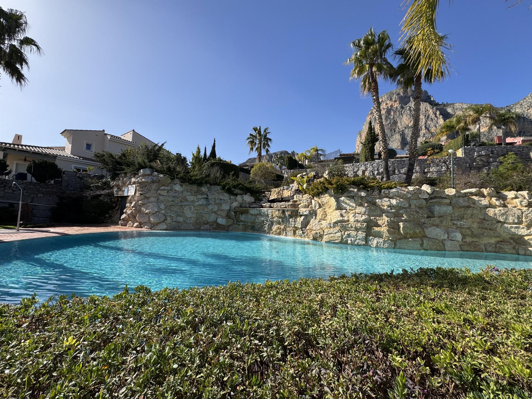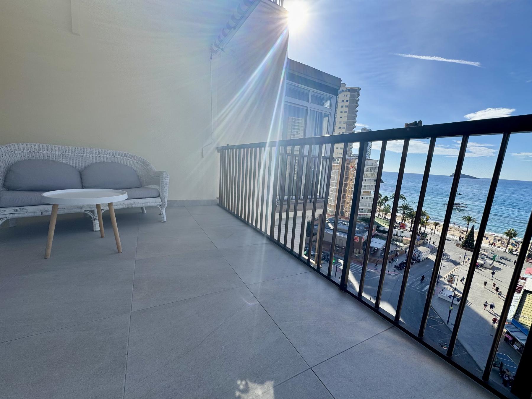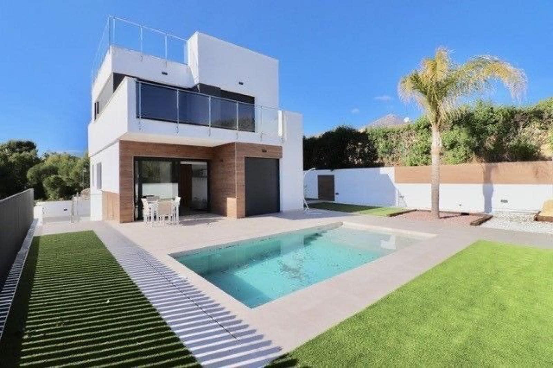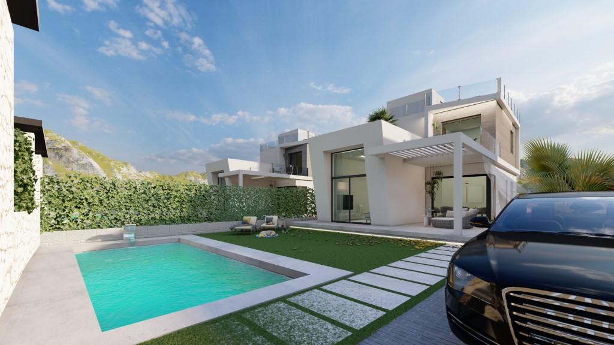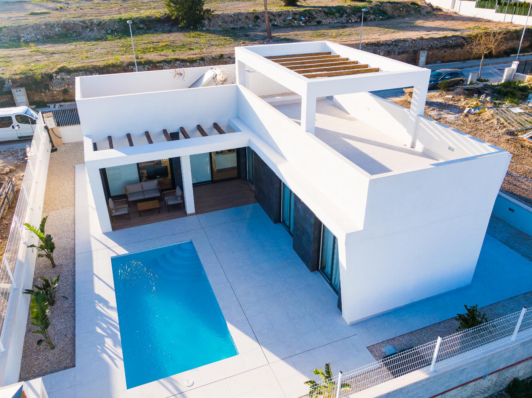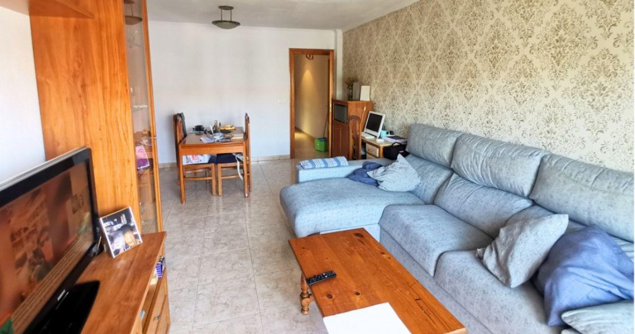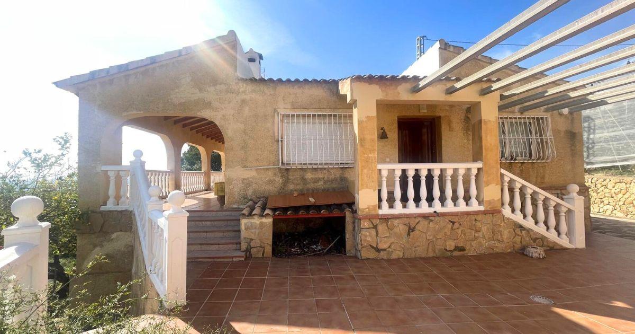For sale of chalet in La Nucia, COLOMA




















Description
Chalet in COLOMA, with 167 m² built, 240 m² plot sq.meters, 3 bedrooms, 4 bathrooms, new, 2 terraces, 25 m² of terrace, kitchen equipped, orientation southeast, garden, private pool, air conditioner cold/hot
Residencial Don Mar, beautiful, comfortable and luxurious Villas, with independent and private plots within a residential located in an exclusive area of great quality and with all the comforts terrace, solarium, private garage for 2 vehicles, garden areas, urbanization, private pool and everything you can imagine. Committed to the environment, equipped with SOLAR PANELS for the production of domestic hot water, LED lighting, THERMAL-ACOUSTIC insulation, these Villas consist of 3 large double bedrooms with fitted and lined wardrobes. One room is on the ground floor and the other two on the first floor. It consists of 4 completely finished bathrooms with glass screens, porcelain toilets and thermostatic taps in showers, one on the first floor, another in the garage and the other 2 en suite in the rooms on the first floor. Bright living room with large windows that give access to the private plot with pool and artificial grass where you can enjoy and relax. Fully equipped American kitchen with wall and base units, high-end appliances and an island with base units, SILESTONE countertop with built-in stainless steel sink and designer stainless steel extractor hood. Installation of Air Conditioning and Heating through AEROTHERMIA through ducts with 2 independent machines (dual zone). Comfort and design PORCELANOSA provide exclusive finishes, such as floating floors, natural stone floors and top quality stoneware. The entire Villa has interior and exterior LED lighting and electric shutters. MAIN CHARACTERISTICS: - Housing with ground floor and first floor, with semi-basement and swimming pool. - Each house has its private plot, where different leisure areas are developed. - With sea views from Solarium Floor. - On the ground floor, the living room, dining room and kitchen are distributed through a hall made of wooden slats, separating the bathroom and bedroom area. - Access to the pool area is at the same level as the house. - On the first floor there are two en-suite bedrooms with their terraces. In the corridor there is access to the solarium, which is the flat roof of the house. - On the semi-basement floor there is a fourth bedroom, bathroom, leisure area and garage.
Features
Property
- 167 M2 Built
- 240 M2 Plot sq.meters
- 3 Bedrooms
- 4 Bathrooms
- New
- 2 Terraces
- 25 M2 Of terrace
- Kitchen equipped
- Orientation southeast
Building
- Garden
Additional features
- Private pool
- Air conditioner cold/hot
Energy certificate
